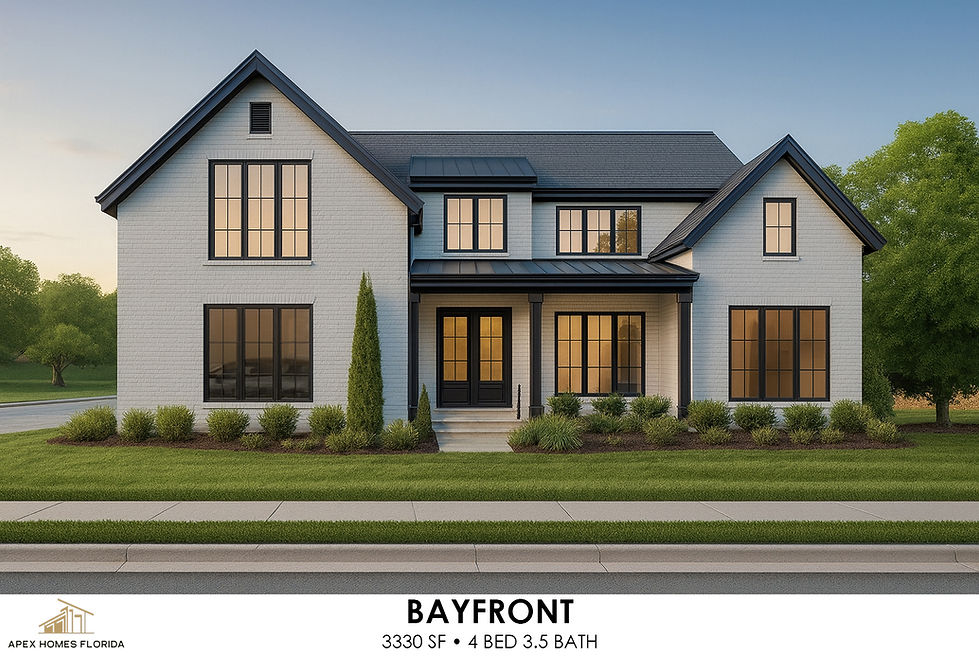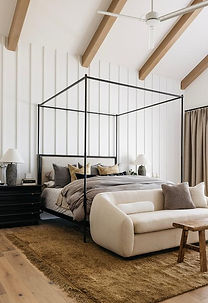Bayfront
The Bayfront is a statement in modern comfort and timeless craftsmanship. Designed as a two-story open concept home, it features expansive living areas, refined architectural details, and flexible spaces that elevate everyday living.
Square Feet
3,330
Beds
4
Baths
3.5
Car Garage
2



Craftsman design showcases warmth and character, with rich architectural details and inviting spaces that feel both timeless and functional. Inspiration highlights signature Craftsman features such as tapered porch columns, detailed wood trim, and handcrafted finishes throughout. Open-concept living areas flow seamlessly into a gourmet kitchen, while cozy bedrooms and thoughtfully designed gathering areas emphasize comfort and practicality. With its blend of craftsmanship, durability, and family-friendly design, these elements deliver a custom home that reflects the enduring appeal of the Craftsman style





