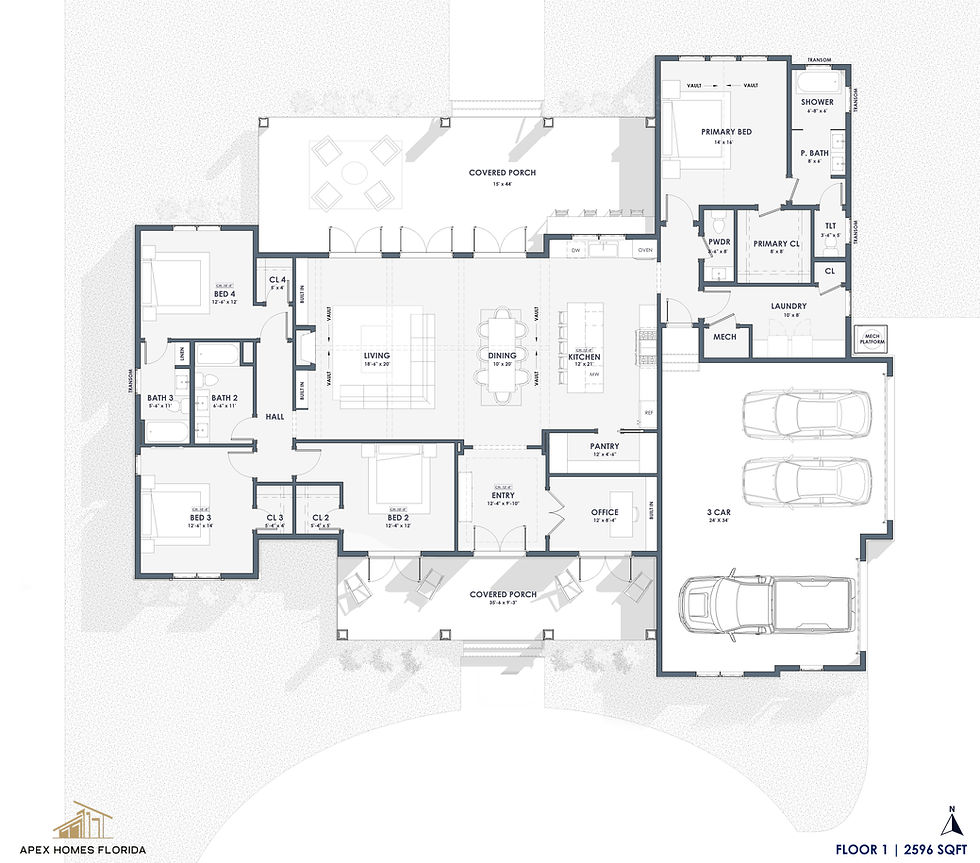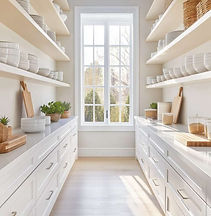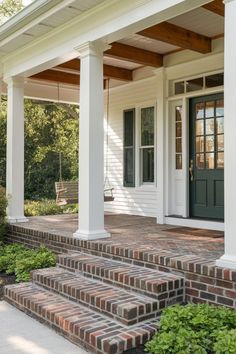Riverbend
The Riverbend is Apex Homes Florida’s take on the timeless modern farmhouse design, created for families who value both comfort and style. With its single-story layout, this plan combines open-concept living with custom appointments that make every space feel truly unique.
Square Feet
2,596
Beds
4
Baths
3.5
Car Garage
3


Modern Farmhouse style brings the charm to life, combining warm character with fresh, open spaces. Inspiration photos highlight inviting front porches, vaulted ceilings with exposed beams, and bright kitchens with oversized islands perfect for family gatherings. Custom trim, natural textures, and clean lines blend rustic farmhouse appeal with modern functionality. Every detail of this style reflects comfort, craftsmanship, and timeless design — creating a home that feels welcoming and perfectly suited for Northeast Florida living.





