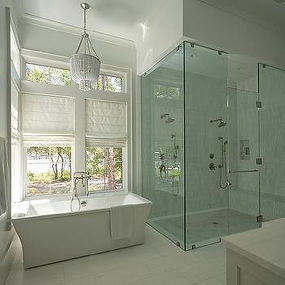Harbor Island
The Harbor Island embodies timeless traditional architecture with the modern conveniences that today’s families most desire. This elegant two-story design offers spacious living areas, expansive front and rear porches a thoughtfully planned layout, and refined details such as a gourmet Kitchen and a spa-like Primary Suite.
Square Feet
2,734
Beds
3
Baths
3.5
Car Garage
2



Traditional home design celebrates classic design elements with balanced proportions, timeless detailing, and inviting spaces for family living. Inspiration photos showcase a gourmet kitchen with custom cabinetry, a spa-style primary bathroom, and formal yet comfortable gathering areas that reflect classic architecture. Rich finishes, detailed trim work, and welcoming porches emphasize the enduring appeal of traditional style while blending seamlessly with modern amenities. Traditional styling offers a perfect balance of sophistication and livability, making it a favorite for families seeking a timeless custom home.





