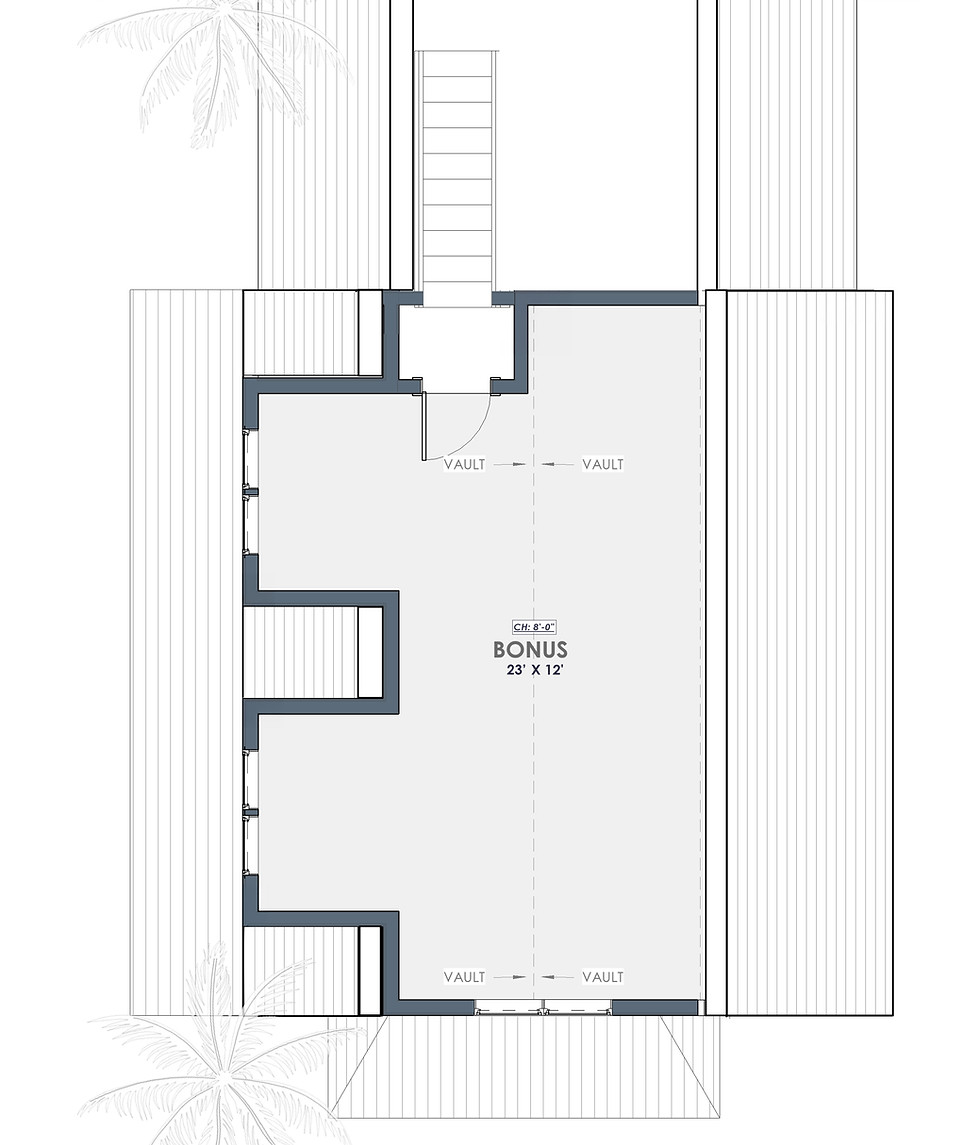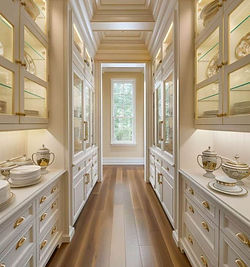Shoreline
The Shoreline captures the relaxed charm of Low Country architecture, designed for families who love open-air living and timeless style. With its expansive front and rear porches and versatile floor plan, this home blends casual comfort with refined details — perfectly suited for Florida living.
Square Feet
2,850
Beds
3
Baths
3
Car Garage
2



Low Country design captures timeless southern charm, where welcoming porches and breezy layouts define the lifestyle. Inspiration photos highlight expansive front porches perfect for rocking chairs, light-filled interiors with tall windows, and open living areas that encourage family connection. Natural materials, coastal colors, and detailed millwork emphasize the relaxed yet refined character of this style. With its balance of Southern tradition and modern comfort, the Low Country style delivers a home that feels both inviting and enduring.





